Victorian Gothic Houses | A Guide for Developers and Buy-to-Let Landlords

-
by Trevor Yorke
Trevor Yorke is an experienced author and artist who specialises in period architecture. For more information and to see a selection of his books you can visit his website, here.
Have you ever noticed that most horror films use Victorian houses as a backdrop? There is something about the jagged roofline, ivy-clad walls and foreboding arched windows set behind high walled gardens which evoke mystery and fear.
Yet the designers of these houses would literally be horrified if they knew how their creations were being perceived today.
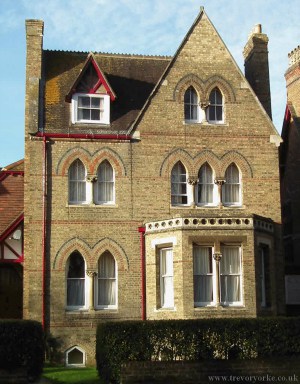
Their inspiration was the Gothic movement of the 1840 and 50s, a revival of the Medieval church and its more colourful ceremonial displays, with features stylised to suit more humble domestic properties.
It was all about honesty in building where quality, craftsmanship and functionality would replace the sham materials and foreign styles which had dominated the previous century.
They were intended to be rich and colourful homes for the wholesome Christian family and not the evil spirits which 20th-century filmmakers would have you believe inhabited them.
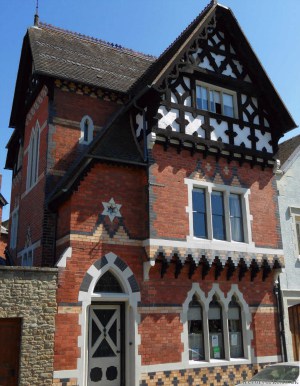
Recognising Victorian Gothic houses
These Gothic ideas and forms were slowly filtered down to the speculatively built terraces which dominated Victorian towns and cities from the 1850s through to the 1880s.
They had key features which can help establish the date when a house was built while their size and quality of fittings can tell you something about the desirability of a certain location and the ambitions of the original owners at that time.
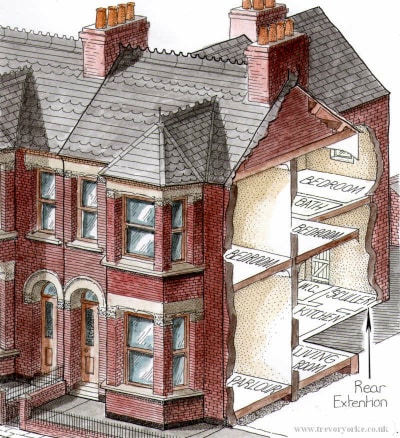
- Previously houses were set close to road for nosey residents to watch passers-by. The Victorians, however, were increasing obsessed with privacy so large properties were set back behind a front garden and a brick wall. Builders of more modest houses sometimes squeezed the most ridiculously small space in front just to maintain this barrier from the public’s gaze.
- Roofs were exposed and more steeply pitched than on earlier 19th century houses with terracotta decorative ridge tiles and finials sometimes shaped as dragons at their ends. The building was usually asymmetrical with the roof above a bay window or extension facing the road and its gable end finished off with a richly carved bargeboard.
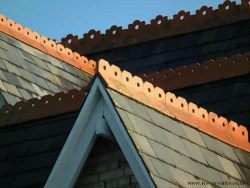
- A square or angled bay window at the front was a fashionable luxury. On a better quality terrace, a single storey bay was popular in the 1850s and 60s with two storeys expected in the following decades. On cheaper houses, a single storey might only appear in the 1880s and 90s. Similar rules also affected extensions at the rear of the house for a scullery, coal shed and an extra bedroom. Two storeys were desirable on most middle-class terraces in this period but a single one only became common at the lower end of the market towards the end of the century.
- The pointed arch was the key feature of the Victorian Gothic style but this distinctive narrow form was not convenient for rectangular windows and doors so might only appear as a shape in the brickwork above an opening or on decorative details.
- Polygonal and round turrets and towers with steep pitched caps were a fashionable addition to the larger house or end terrace mainly during the 1870s and 80s.
- Bands or panels of different colour bricks were a decorative touch popular in the 1860s and 70s.
- Victorian sash windows were usually divided up into four pieces of glass in the mid century and then had just two large panes a decade or so later. The lack of glazing bars made the frame weaker so a stronger joint was created leaving two short stubs underneath the upper sash which were given a profile. These horns as they are known are a useful tool in recognising Victorian and Edwardian windows from earlier types.
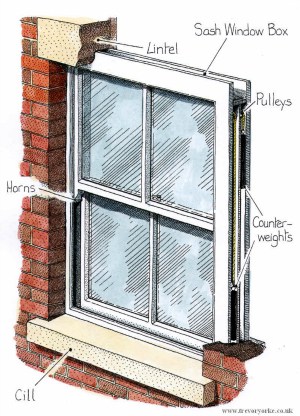
- Gothic columns with marble or stone shafts and carved foliage around the top were mass produced and fitted around windows and doors especially in the 1860s and 70s.
- Red brick was popular especially later in the century when better quality types could be cheaply exported around the country by rail. In general, bricks were very regular in size and tend to have fewer imperfections in them than earlier local made types.
- Most Gothic-style houses had solid timber doors made from vertical planks of wood. There was more variety in the speculative built housing market and the more conventional four-panelled door - later in the period - with a glazed upper section was more common.
- Inside the house hard-wearing geometric patterned tiles lined the floor of the narrow hallway with an arch supporting the central dividing wall finished off with foliage style carved brackets. Fireplaces often had a cast iron grate with a large arched opening early in the period with rectangular grates with angled cheeks featuring decorative tiles becoming popular towards the end.
A Note for Developers: Keep the Original Features
These original features are now seen an as assets for any Victorian house and when correctly maintained and well presented can increase a property’s value.
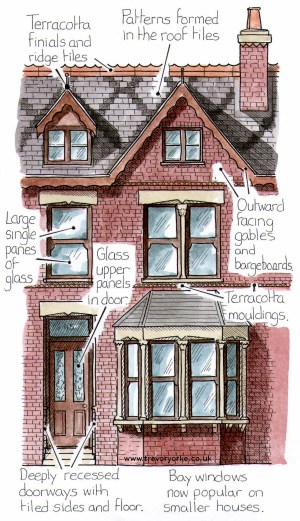
This short-term fix can often end up costing more in the long run as modern replacement windows, doors, and flooring wear out quicker and the removal of features like fireplaces can be both expensive and cause problems with damp.
If the budget is tight then get a local builder to make good draughty windows and doors, install secondary glazing to reduce noise levels, fit extra hinges and locks to make a door secure and paint over dark and gloomy internal features to brighten the interior.
Then if in the future as often happens an area becomes more exclusive the original features can be correctly restored to make the property even more desirable without having to trawl around reclamation yards spending thousands to put back what was ripped out.
