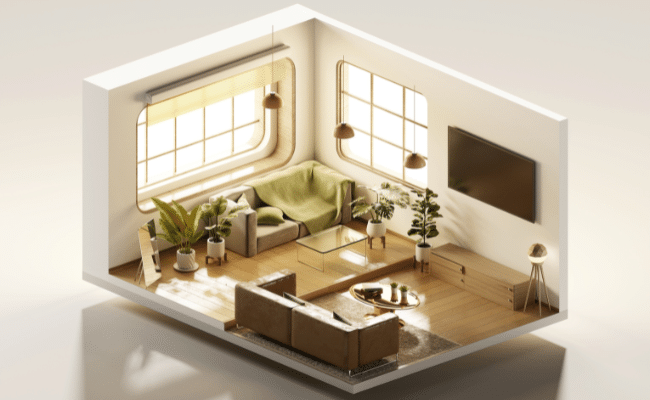Does Your HMO Need a Communal Lounge? & What Size Should It Be?
With both student HMOs and professional HMOs the issue of communal spaces comes up a lot. It's very rare for tenants to prefer a house without a large communal space, even if they don't use it all the time.
Yes. Put yourself in your prospective tenants' shoes, the thought of a house without a communal lounge space can really limit your market and make it much harder to find long-term, 'good' tenants.
So yes, we would always recommend finding space in your HMO design to include as much communal space as possible, whether it's a kitchen-diner if you are converting an old Victorian terrace, or a separate house of multiple occupation TV and entertainment room if you have the space.
Article updated: September 2025

-
by Robert Jones, Founder of Property Investments UK
With two decades in UK property, Rob has been investing in buy-to-let since 2005, and uses property data to develop tools for property market analysis.

How Big Should the Communal Lounge Space Be?
There is no one-size-fits-all. It will depend on your local market and what your tenants expect.
If you have a HMO investment in Bath, where space is at a premium and rents are already high, tenants maybe willing to accept smaller lounges and communal space.
If you have a HMO in Leeds, where professional HMOs are typically older style terraces, all lounges are likely to be of similar sizes and on the ground floor at the rear of the property in a single or double storey conversion.
Or if you have a property that has been converted in to large 7+ bedroom HMO (often known as a sui generis HMO in relation to its planning status) then one small lounge won't cut it.
We often suggest starting with seating, at a minimum. you should have enough seats and furniture for all your tenants to sit together at once.
So if you have a 7-bedroom house of multiple occupation, you really should be providing a lounge that sits 7 people with the necessary furniture, layout and entertainment to make it a nice usable space.
You also need to make sure the same is true for the dining area, it needs to include a table and chairs to sit all tenants at once.
It won't be that they always have sit-down style 'family' meals, but anything less simply feels too cramped.
If you are buying, or selling a HMO, this should be part of your property buying checklist, the last thing you want to do is buy a new investment and then realise it is not suitable, it is very hard to make extra space in a residential property without significant cost of extensions or changing layouts and reducing space in other rooms.
You also need to consider fire safety. If all of the communal space is in the kitchen, does this provide sufficient fire safety from the rest of the building in case of an emergency?
Why may a Landlord Not Provide a Lounge?
As above, the default situation is that most landlords do provide large communal spaces, and at a minimum, they provide additional seating and a 'lounge' area in the kitchen space to create a kitchen diner.
However, in some smaller 3-bedroom HMOs, where the building has real limitations, landlords might try and optimise for larger bedrooms or even provide en-suites instead. Think of a two-up, two-down terrace house, where the landlord aims to convert a front lounge into an additional bedroom and will try and make the kitchen the only communal space for cooking, eating and watching TV.
All owners still need to make sure that their HMO still adheres to all the Government housing health and safety rating system requirements, AND to any local council-specific HMO licensing requirements.
This may not be possible to do for every size property, depending on your local area, so make sure to check with your local HMO officer at the council for your specific building, check if there are any restrictions like Article 4 and if so are there any specific requirements that your council need to see achieved, as some properties are simply not suitable to be converted to a HMO.
